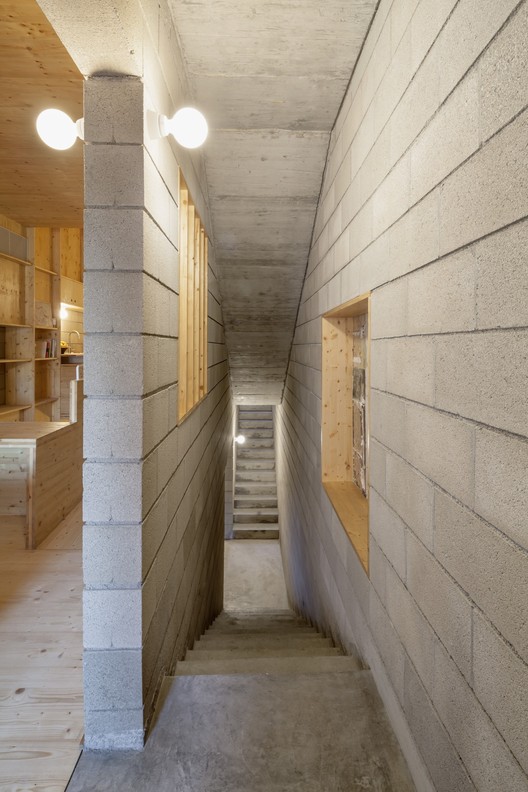
-
Architects: Josep Ferrando Architecture
- Area: 225 m²
- Year: 2014
-
Photographs:José Hevia

Text description provided by the architects. Located in the historic center of Sant Cugat del Valles, a house between party walls becomes a city project and a way of life.
A piece that fits complex urban conditions: Monastery surroundings, Cultural Heritage, the main facade and the roof to preserve, 5 meters width and topographical unevenness that leaves the plot in between two streets in different heights.


Inside the existing space, a concrete block house is inserted. It party walls increase their thickness to serve as a filter and server space, generating storage space in one side and "promenade" space in the other.

These thicknesses creates interior facade walls in the longitudinal direction that increase the spatial feeling in the transverse direction of the house.
Inside the concrete house the wooden plans adapt to the topography and the gaps of the existing facades.



The offset is used to generate visual cross and flood with light all plants to the basement through the vacuum of the upper bounds.
The house program is fragmentated avoiding the continuity of the horizontal plane of the floor as Adolf Loos’s "Raumplan".

The sequence of houses within the house goes from more urban materials to domestic materials, constructing an empty space that lets light in and configures visual spaces all together. The inner emptiness becomes the square or public space of the house. That space where all eyes are crossed and relationships are built through railings furniture-turn to it.

Originally published on October 27, 2016.
































